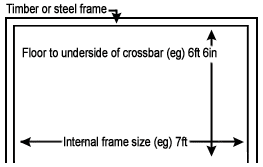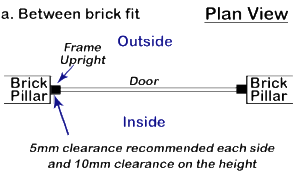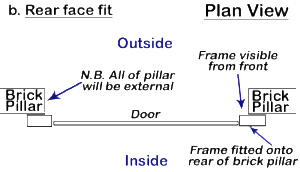We want you to order the correct door every time.
This is a complete guide, advice and instruction on how to measure up correctly.
We explain the sizes we need from you to supply you with the correct door.
Don’t worry if your garage opening is not a standard size. Garage doors can be made to measure at no extra cost, you just pay for the door next size up.
- Please note that any up and over garage door has to have a fixing frame.
- There are two ways of fitting an up and over garage door. Please see diagrams A and B. You can either fit it between the bricks within the opening or fit it on the back of the opening for a rear face fit.
- Also up and over door can be fitted either to a timber frame (new or existing) or a factory pre-fitted steel frame. The most popular way of fitting a new garage door and a new frame is to purchase a door complete with a steel frame – which is pre-fitted to single size doors in the factory. This allows a very quick and easy installation on site.
- Please take a look at the example below of how to measure:
All types of up and over garage doors are measured as an internal frame size – e.g. timber to timber width (internal frame size = 7’0″). Floor to underside of timber crossbar (internal frame size = 6’6″). This means that you need a 7’0″ wide x 6’6″ high garage door. Door sizes are always expressed with the width first. The actual Door Panel size will be slightly smaller than the 7’0″ x 6’6″ in order to be a perfect fit to suit the internal frame size of 7’0″ wide x 6’6″ high.
- Most up and over garage doors require a 70 mm square timber goalpost frame OR factory fitted steel frame.
- Please note that the door size does not include the size of this frame
- Please click to view table showing exact overall and internal frame sizes for the two most popular brands of door Hormann and Garador. With this information you can check if the framed door or frame on it’s own can fit in between or onto the rear of the brickwork opening. Please note, for a between the brickwork fit you should allow a tolerance to the overall frame size shown – ideally 10mm on the overall width and 5mm minimum on the overall height.
- Also, you can see examples of Cardale, Henderson and Wessex door and frame sizes Which Size Door page.
We hope our advice was helpful. To make it even easier for you we’ve created a Self Survey Form. It’s an easy to follow guide on what and how to measure. Please print our self Survey Form out, take it to the garage, fill the sizes in and send it to us for an accurate quote and advice..



