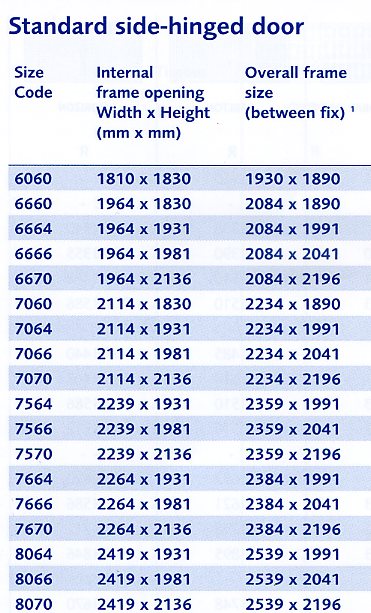All types of up and over garage doors are measured as an INTERNAL FRAME SIZE - e.g. timber to timber width (internal frame size = 7' 0"). Floor to underside of timber crossbar (internal frame size = 6' 6"). This means you need a 7' 0" wide x 6' 6" high garage door.
Door sizes are always expressed with the WIDTH first.
The actual Door Panel size will be slightly SMALLER than the 7' 0" x 6' 6" in order to be a perfect fit to suit the internal frame size of 7' 0" wide x 6' 6" high.
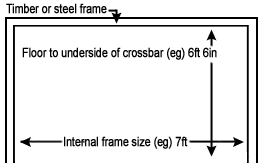
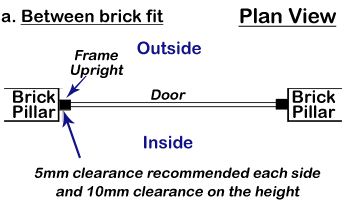
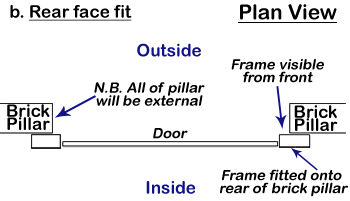
The most popular way of fitting a new garage door and - if required - a new frame is to purchase a door complete with a steel frame - which is pre-fitted to single size doors in the factory. (New timber frames can also be purchased). This allows a very quick and easy installation on site. The Pdf table below shows exact overall and internal frame sizes for the most popular brands of door: Garador, Hormann, Wessex and Woodrite on super gear.
With this information you can check if the framed door/frame can fit in between or onto the rear of the brickwork opening. NB: for a between the brickwork fit you should allow a tolerance to the overall frame size shown - ideally 10mm on the overall width and 5mm minimum on the overall height.
| Sectional door type/size | Headroom Required Manual door |
Headroom Required Automatic door |
Sideroom Required (each side) = door width plus |
|---|---|---|---|
|
Hormann and Garador up to and including 10' 0" wide
|
Door height + 100mm | Door height + 115mm | 90mm |
|
Hormann and Garador over 10' 0" wide
|
Door height + 210mm | Door height + 210mm | 90mm |
|
Hormann and Garador over 10' 0" wide on Low Headroom Gear
|
Door height + 100mm | Door height + 115mm | 90mm |
| Carteck single and double width doors NB: DOORS OVER 16' 0" WIDE CALL FOR ADVICE |
Door height + 115mm | Door height + 115mm | 90mm |
| Cedar Door Timber Sectional | Door height + 200mm | Door height + 200mm | 70mm |
| Cedar Door on Low Headroom Gear | Door height + 70mm | Door height + 70mm | 70mm |
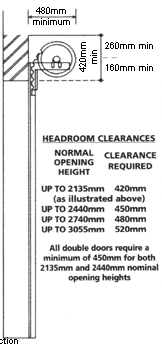
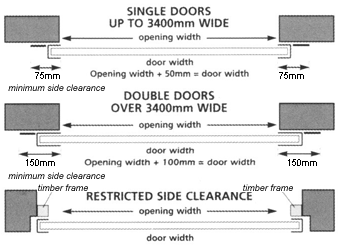
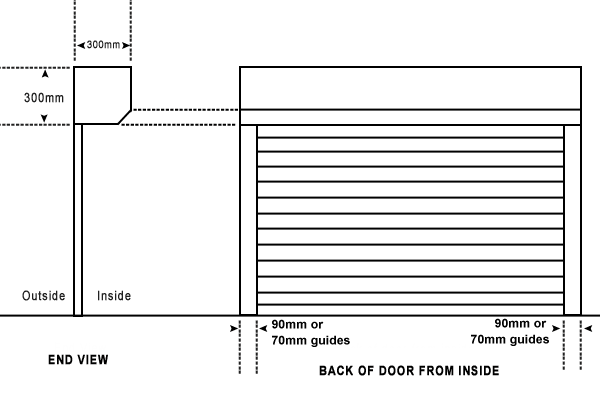
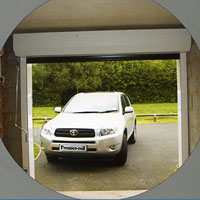
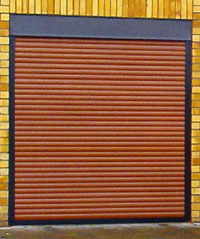
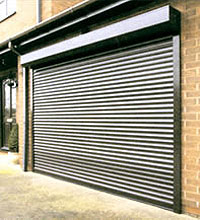

Click here for our Self Survey Form or click the Self Survey link in the above menu.
