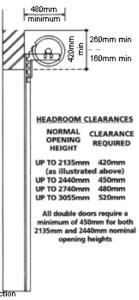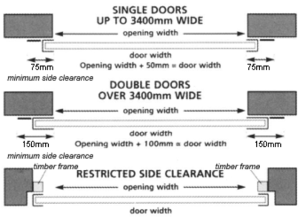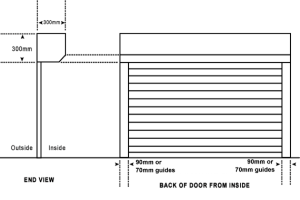How to measure for a roller shutter garage door.
There are two types of roller garage doors. The non-insulated roller door and an insulated roller garage door. This guide will help you measure your garage and identify the right garage door for your property.
The insulated roller shutter doors have the following specification:
- Made out of fully finished aluminium slats that are foam filled.
- Always supplied fully automated.
- Give thermal and acoustic insulation.
- A neat full box housing covers the roller assembly completely giving a very neat finish externally and internally.
- Less headroom needed than non-insulated roller door, therefore can be fitted between pillars if headroom allows.
The non-insulated roller shutter doors have the following characteristics:
- Plastisol coated continuous steel curtain
- Draft proof but not insulated
- Available in widths up to 5 metres and heights up to 5 metres
- Requires a headroom of minimum 420 mm to accommodate the roll when roller is open.
1. Here are some useful points on what you need to measure to make sure that you order a non-insulated roller door in a correct size.
Please have a look at the diagram below; it shows that a non-insulated roller door requires a clearance of minimum 420 mm above the normal opening height.
- The taller the door the more headroom it needs to accommodate the roll.
- If the headroom available is less than that required in the diagram, the roller can be fitted lower, but the drive through height will be reduced.
- Also, the curve of the roller may become evident when viewed from the front with the door shut, if the door is fitted too low.
Also an important measurement to check for automatic single roller doors, is a minimum of 110mm on the motor end of the door. Please note:
- Single doors for opening up to 11’ wide are made 2” wider than the opening (1” of curtain sits in the guide channels each side).
- Double doors over 11’ wide are made 4” wider than the opening (2” of curtain sits in the guide channels each side).
Just for your information the diagram below shows the sideroom needed for a single and a double non-insulated roller door and also explains how to fit the roller shutter if your side clearance is restricted.
2. Here is some more useful information on what you need to measure to make sure that you order an insulated roller door correctly.
- The insulated roller door is usually installed on the rear of the brickwork opening.
- The headroom needed for the full box, which houses the roll, is normally 300mm square and the side room for the guides is 90mm each side. 70mm guides on request. If 300mm of headroom isn’t available the neat box front will act as a fascia.
- For very limited headroom situations the Compact model with 55mm slats fits into a 205mm box housing. This model has 68mm guides.
- If you have any queries/questions please complete our Self Survey Form and call us on 01691 670394.
Please see the drawing showing the end view and the view of the door from inside with all the sizes described above.



