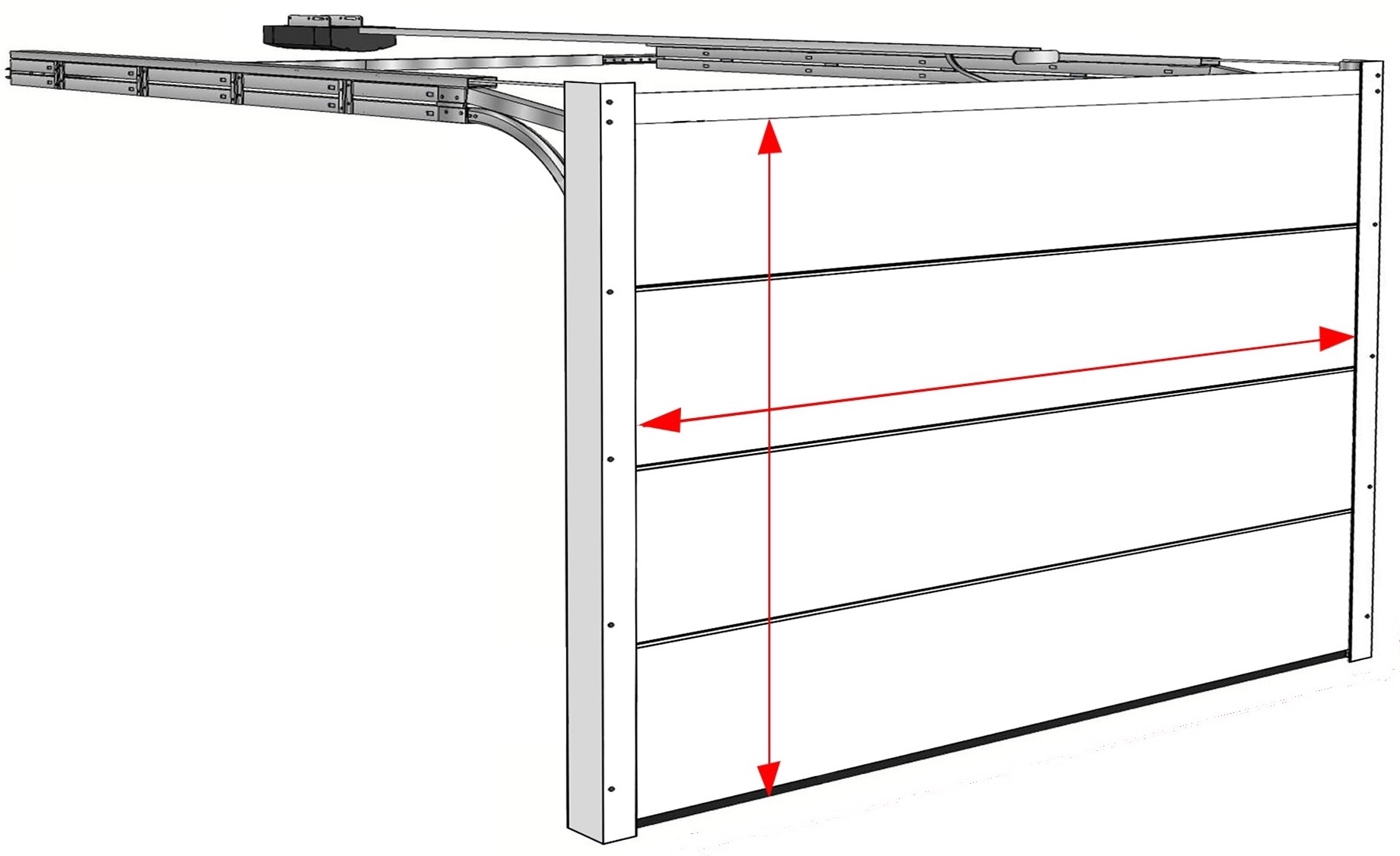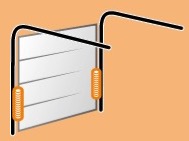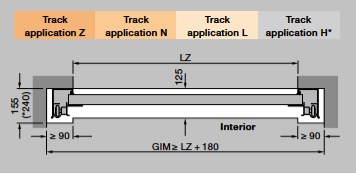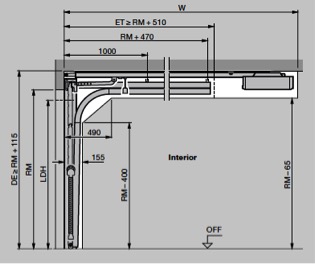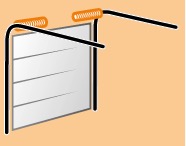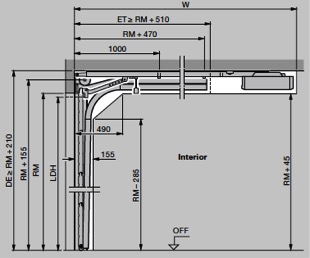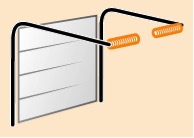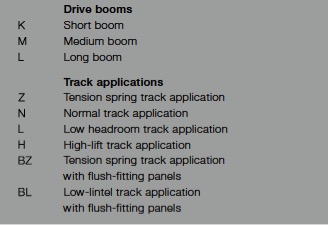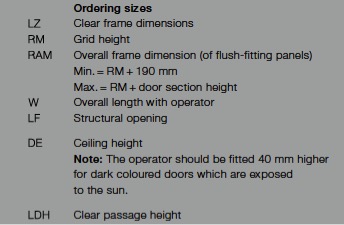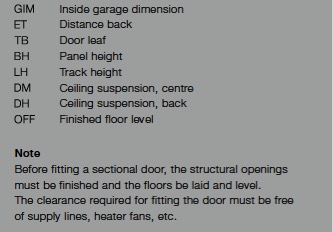Choosing correct size Hormann and Garador sectional garage door. How to measure.
The stated door sizes do not include the frame.
- Hormann and Garador sectional garage doors are almost always installed onto the rear surface of the brickwork aperture.
- They can also be fitted between brickwork and underneath the lintel of the garage opening. Please see both options explained below.
- Minimum side room of 90 mm each side of the opening for the frame uprights, dimensions 3 and 4 in the diagram, view from inside.
- The stated door width and height does NOT include the frame. The stated door size is the INTERNAL frame size.
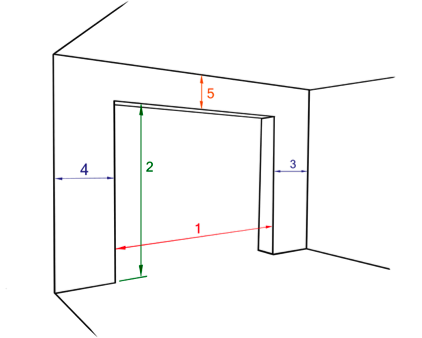
Measure and send us these sizes for a quote.
Fitting sectional door onto the rear of the brick opening.
- As a general rule the brick work opening should be the same width (dimension 1) and height (dimension 2) as the door ordered.
- You will require a flat surface to fit the frame onto with side clearance (dimensions 3 and 4) and headroom (dimension 5) to accommodate the frame.
- These clearances must extend uninterrupted down the garage for ordering height plus 510mm as the tracks go into the garage this distance.
- You can show some of the fixing frame within the opening in order to avoid buying a made to measure door if you wish.
- It is normal to show upto 50 mm each side and upto 75 mm at the top.
- For little extra cost Hormann will factory width or height cut a standard door to the sizes you require. Made to measure doors also available.
In the centre only (where the motor fits) you will need additional clear depth into the garage:
- 3200mm for doors upto 2125mm high on Z and L gear
- 3450mm for doors upto 2375mm high on Z and L gear
- on taller doors, please phone us on 01691 670394 to discuss
Fitting a sectional garage door between brickwork and underneath the lintel.
- The stated door width is the distance between the steel frame uprights and the height from the floor to the underside of the frame crossbar. It does not include the frame leg each side and the frame crossbar at the top.
- For example: a 10 ft (3048 mm) x 7 ft (2125 mm) Hormann sectional door fitted between brick and under the lintel will require:a brickwork width of 3048 mm door width + 90 mm frame on left + 90 mm frame on right plus 10 mm fitting clearance = 3238 mm required brickwork opening width.
- The opening can be a little wider. The gap can be trimmed with a manufacturer’s trim kit or UPVC.
- The finished floor to lintel height will need to be at least 2125 mm door height + 95 mm cross bar depth + 10 mm fitting tolerance = 2230 mm required brickwork opening height.
- The height can be a little more. The gap can be trimmed with a manufacturer’s trim kit or UPVC.
- Between brick installations also require a manufacturer’s Between Brick Fitting Kit.
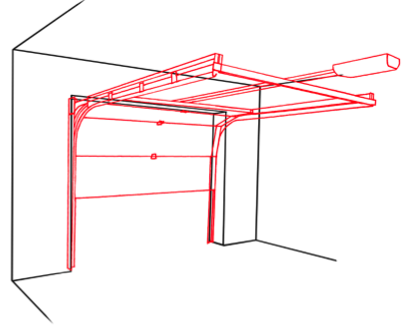
Sectional door fitted between the brick pillars.
Hormann’s published sectional doors technical information.
Please see below:
- Technical specification of single sectional door upto 10ft wide.
- Technical specification of sectional doors over 10ft wide.
- Technical specification of sectional doors over 10ft wide on L gear (Low headroom < 210mm headroom).
- Full explanation of abbreviations for all diagrams at the bottom of this page.
Hormann technical specification for a single sectional door UPTO 10ft wide. See explanation of diagram abbreviations at the bottom of page.
Horizontal view.
Track application for sectional doors
on Z, N, L or H gear.
Vertical view (with operator). Track application Z for sectional doors under 10ft wide on Z gear.
Hormann technical specification for a sectional door OVER 10ft wide. See explanation of diagram abbreviations at the bottom of page.
Horizontal view.
Track application for sectional doors
on Z, N, L or H gear.
Vertical view (with operator). Track application N for sectional doors over 10ft wide on N gear.
Hormann technical specification for sectional doors OVER 10ft wide on L gear. Low headroom less than 210mm.
Horizontal view.
Track application for sectional doors
on Z, N, L or H gear.
Vertical view (with operator). Track application L for sectional doors over 10ft wide on L gear.
Explanation of abbreviations for all Hormann diagrams.
